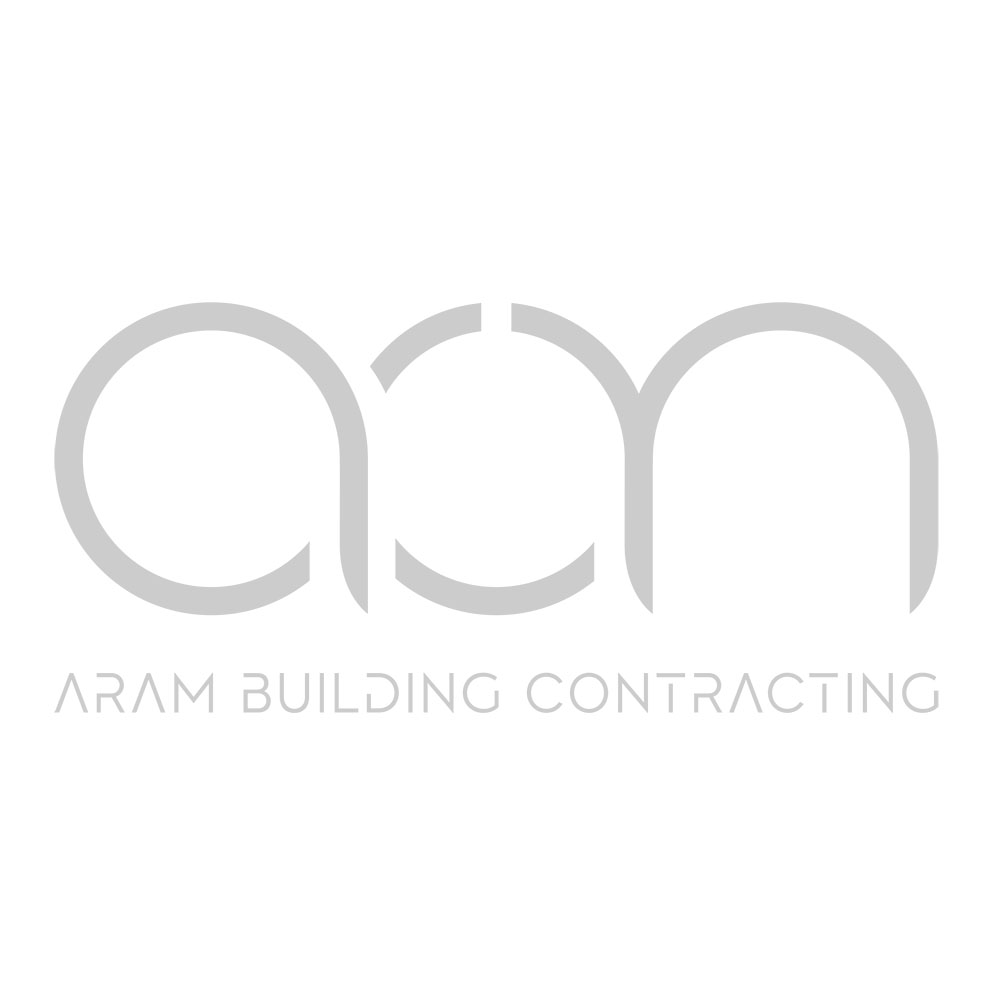

The interior design project spans 202.45 square meters, thoughtfully crafted to embody a modern and serene aesthetic. Warm neutral tones and natural materials define the space, creating a calm and refined atmosphere throughout.
The layout features a spacious living hall with a cozy lounge area, a gym corner on the left side, and an open kitchen with a sleek bar counter, seamlessly blending functionality with elegant style.
For relaxation and wellness, the design includes a massage room and a sauna, complemented by a toilet, bathroom, and well-planned storage areas that ensure both practicality and organization.
The material palette highlights beige marble flooring, light oak wood finishes, and soft fabric textures that enhance comfort and warmth. Subtle lighting details, marble accents, and modern furnishings complete the tranquil and contemporary ambiance of the space.
– Project Location: Emirates Hills, Dubai
– Project Type: Commercial Office Interior Design
– Key Features/Highlights: Beige marble flooring, light oak wood finishes, and soft fabric textures.
– Scope of Work: Full Interior Design, Concept to Completion
View the interior in 360
Project 360 view
Select the desirable area with your mouse and click to view it in 360 degree!
Top Rated
Service4.5
