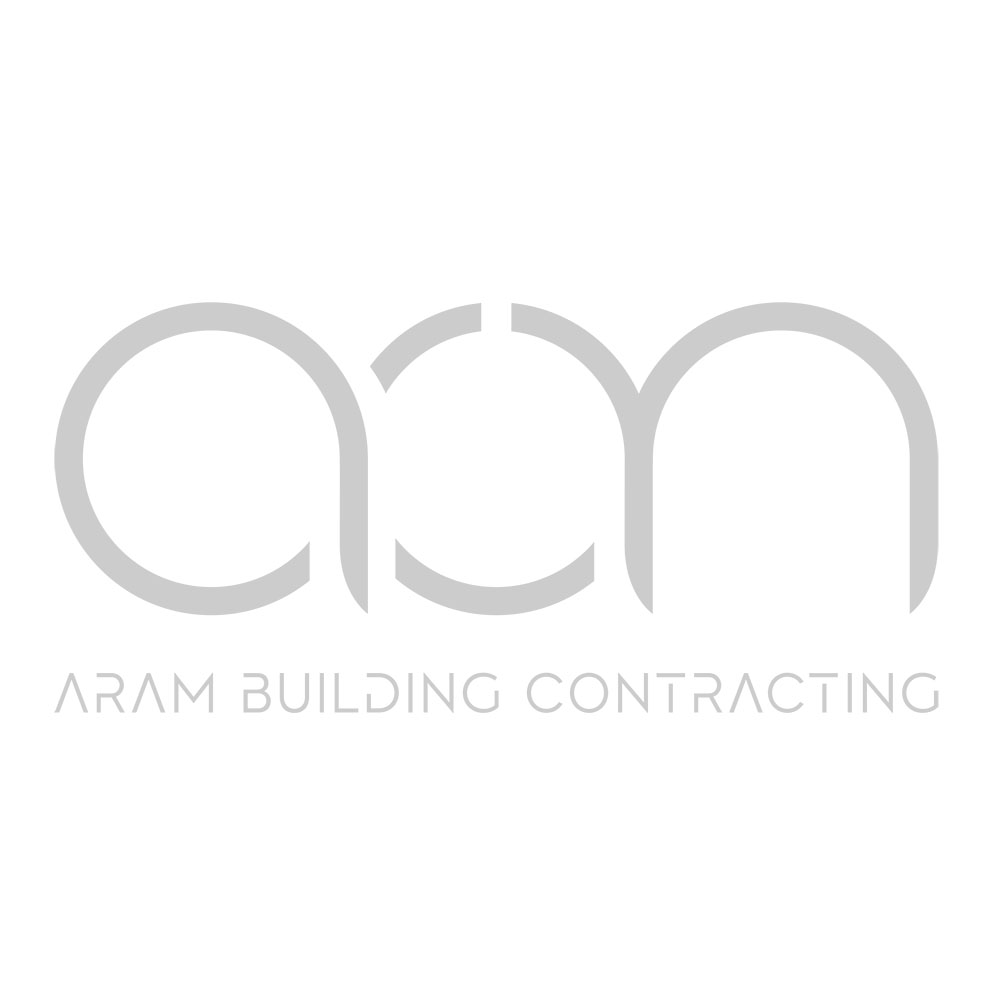

This interior design project for Sharif Group’s offices in The Binary building establishes a sophisticated and highly functional workspace. Our design focused on creating an executive environment that fosters both focused work and comfortable collaboration. Featuring a warm palette of natural wood, soft textures, and elegant marble accents, the space includes a welcoming reception/lounge, a private executive office, and versatile meeting areas. Thoughtful integration of custom branding and statement art pieces elevates the corporate identity, providing an inspiring and impressive setting for Sharif Group’s operations.
– Project Location: Binary Building, Dubai
– Project Type: Commercial Office Interior Design
– Key Features/Highlights: Warm wood paneling, marble accents, dedicated waiting/lounge area, executive desk, custom artwork, glass partitions, natural light optimization, ergonomic seating, varied meeting/work zones
– Scope of Work: Full Interior Design, Concept to Completion
View the office room in 360
Project 360 view
Select the desirable area with your mouse and click to view it in 360 degree!
Top Rated
Service4.5
